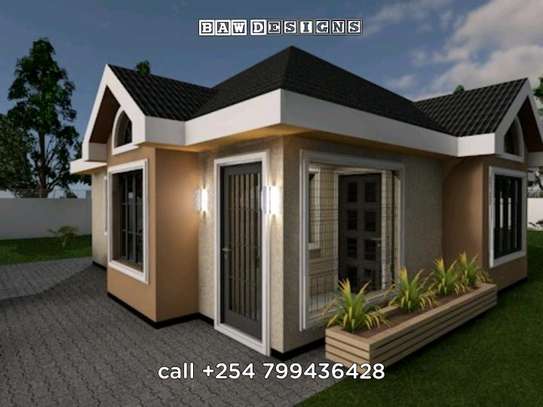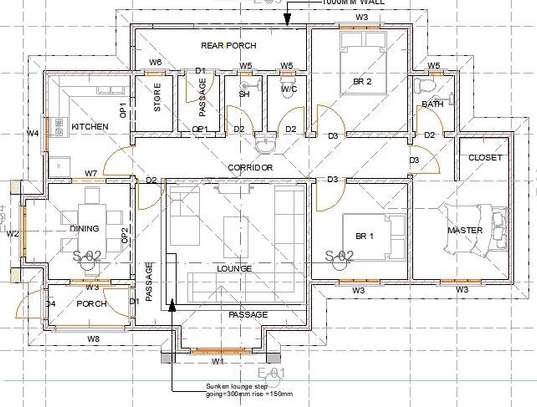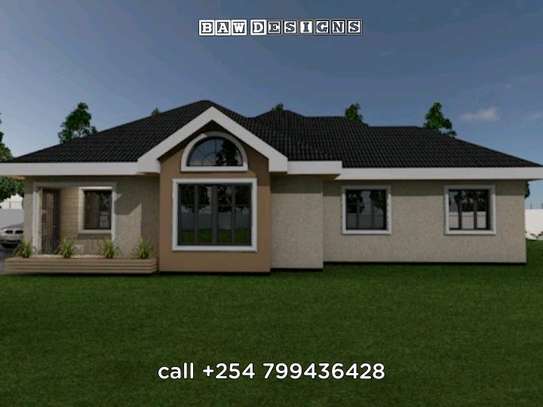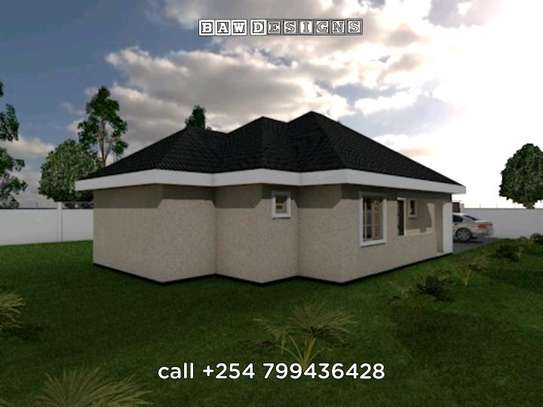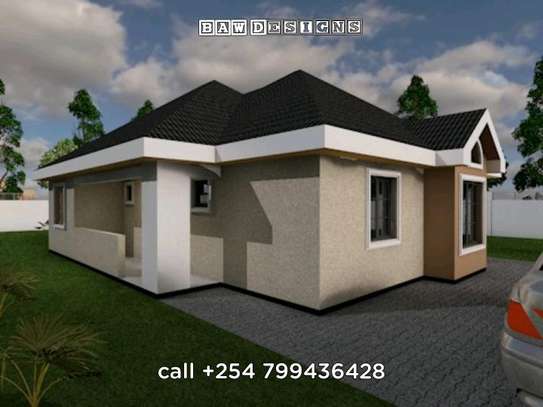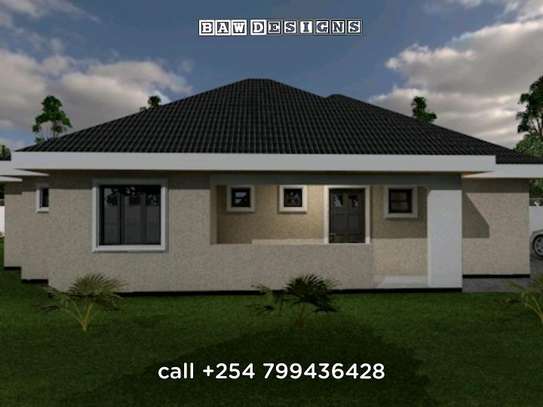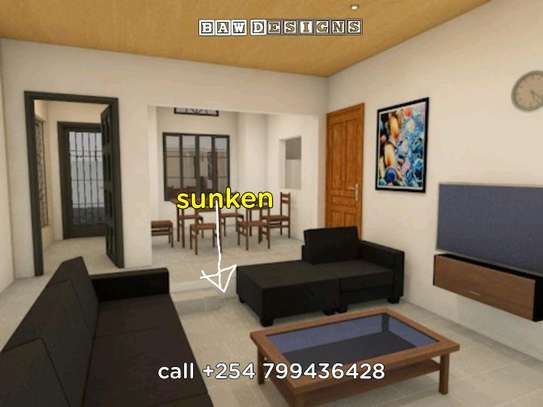8. Jul '22, 23:16
Ad ID
4915718
Typical suburban 3 bedroom house plan
Nairobi CBD
Nairobi
Description
Product description
Master ensuite with closet space
Dining open to lounge
Sunken lounge
Front and rear porch
Structural
All dimensions are in mm
Provide anti-termite treatment at the foundation
Provide 1000 gauge black polythene sheet at foundation walls
Provide 150 mm high screened skirting all round
Plan tobe read in conjunction with structural drawings
Safety tips
- Check reviews to make sure the person is reliable.
- Agree on the scope of work and compensation.
- Meet in person in a safe public place.
Billy Wafula
Member Since
25. Sep '20
Report This Ad
Related Ads
Contact Seller:
Stay Tuned in with Our Newsletter
We hand-pick our favorites and send you the hottest deals every week!

