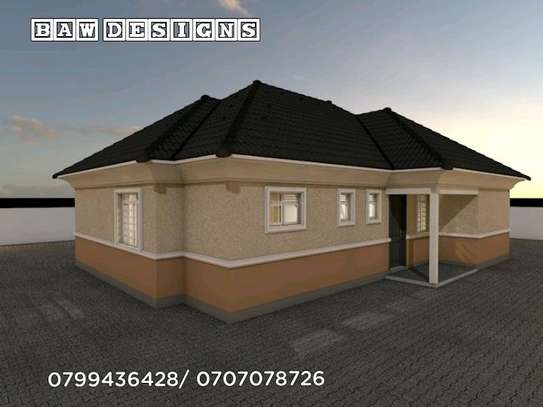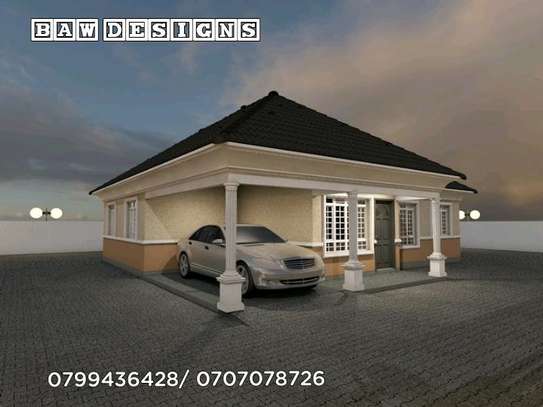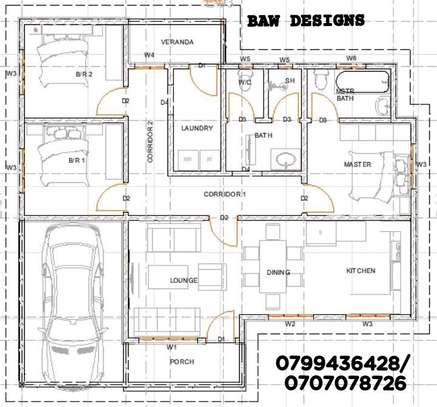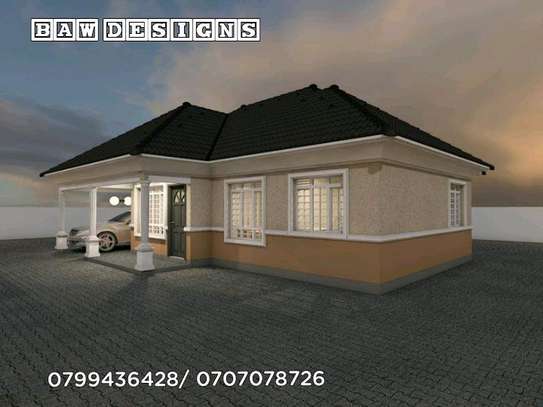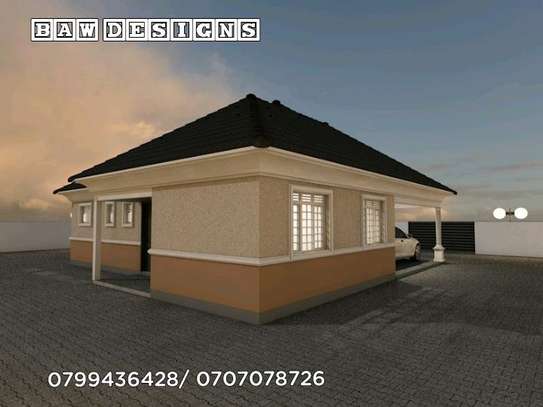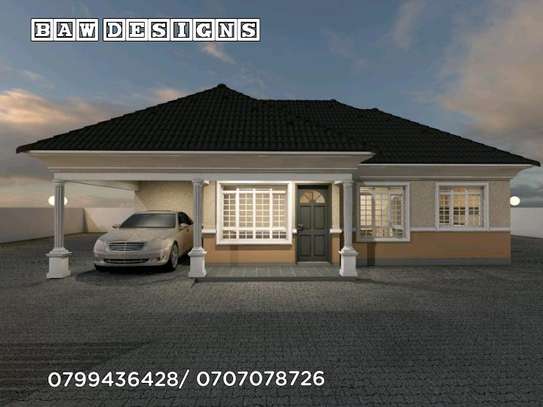8. Jul '22, 23:13
Ad ID
4915736
Modern 3 bedroom house plan
Nairobi CBD
Nairobi
Description
This is a 3 bedroom master ensuite design spanning 12m by 11.15m. It has a 750 by 1700 bathtub in the master bathroom. It comprises an open plan kitchen design with a dining room and laundry room. It also has a laundry room and access to the rear veranda.
This design includes the use of concrete fascia and wide Windows with ventilation above window transoms.
-All dimensions are in mm
-All walls are 150 mm (Recommend use of concrete blocks/ machine cut stone?
-Plan is to be read with other relevant plans
-Foundation depth to be determined on site
Safety tips
- Check reviews to make sure the person is reliable.
- Agree on the scope of work and compensation.
- Meet in person in a safe public place.
Billy Wafula
Member Since
25. Sep '20
Report This Ad
Related Ads
Contact Seller:
Stay Tuned in with Our Newsletter
We hand-pick our favorites and send you the hottest deals every week!

