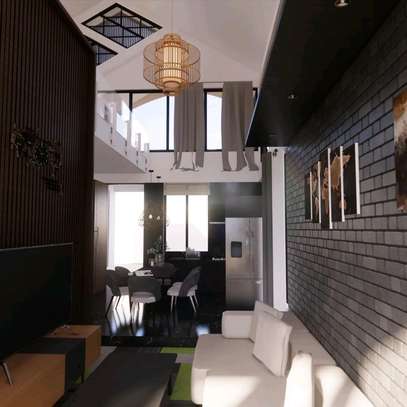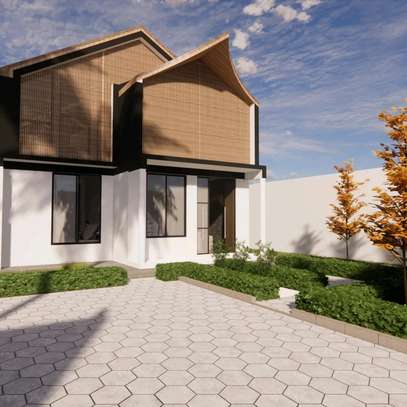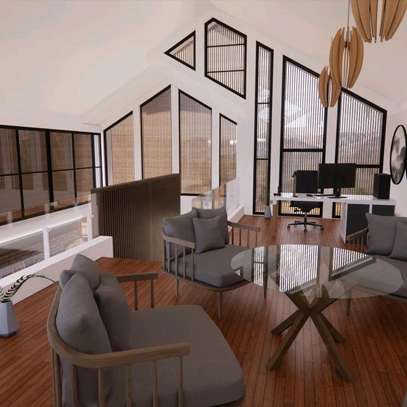27. Mar, 14:54
Ad ID
6035879
Building Plans and BOQ.
Nairobi CBD, City Centre
Nairobi
Description
Modern homes design.
Can fit into an eighth of an acre(50*100).
ground floor area
129.87m².
- Living room.
- Kitchen and dining.
- Master bedroom ensuite.
- Guest bedroom ensuite.
- Porch.
- Laundry room.
Upper floor
Area: 98.04m².
- Office.
- Sitting area.
- Guest bath.
- Balcony.
Structural works & BOQ available.
Step into the future of living with our stunning modern masterpiece! Every corner of this sleek residential marvel is meticulously crafted to blend cutting-edge design with unparalleled comfort. From the minimalist facade to the innovative interior spaces, experience a lifestyle that redefines sophistication. Discover your dream home today.
@artistichomeske.
Safety tips
- Check reviews to make sure the person is reliable.
- Agree on the scope of work and compensation.
- Meet in person in a safe public place.
Artistic homes Kenya
Member Since
11. Mar
Report This Ad
Related Ads
Contact Seller:
Stay Tuned in with Our Newsletter
We hand-pick our favorites and send you the hottest deals every week!






