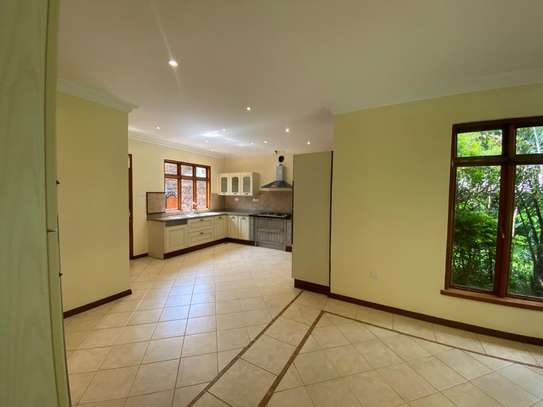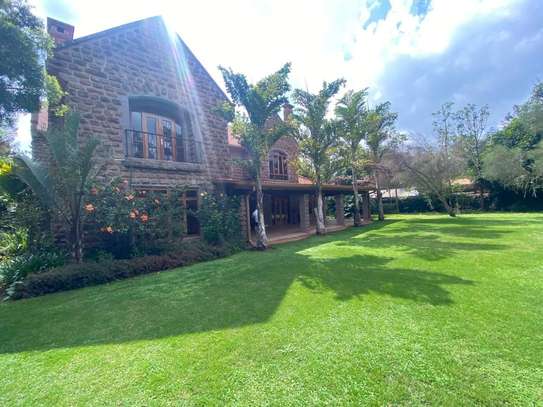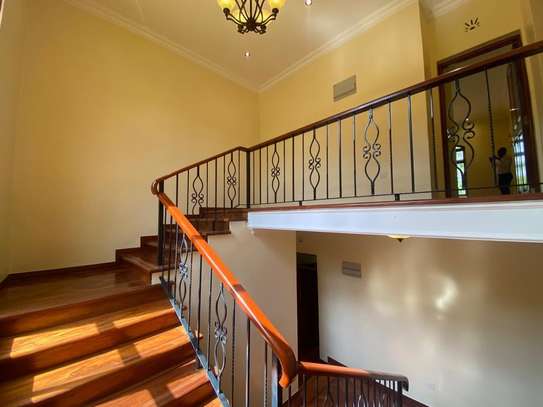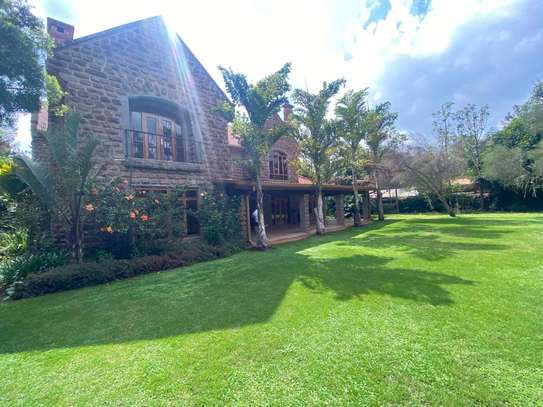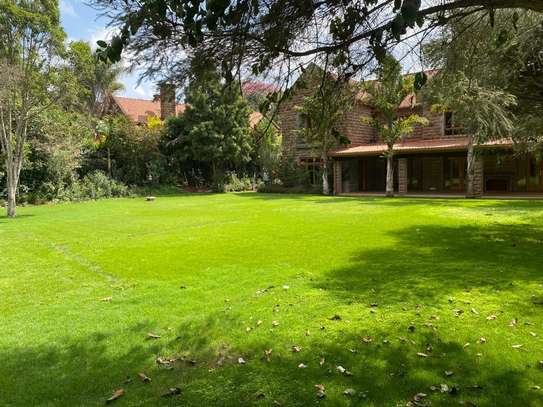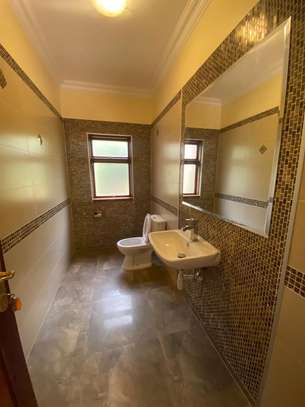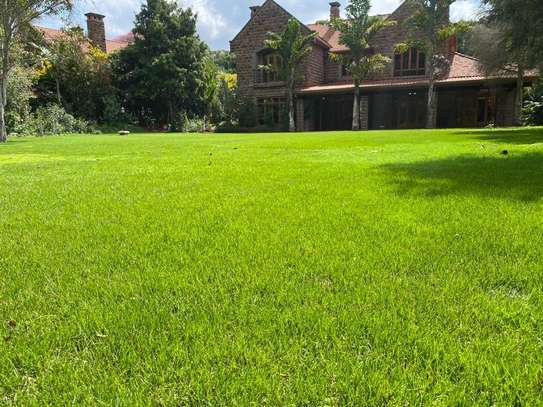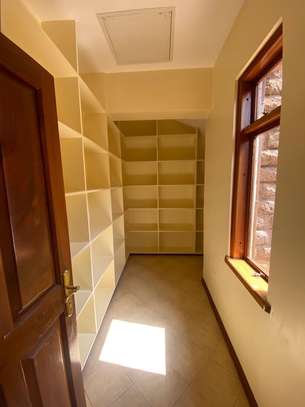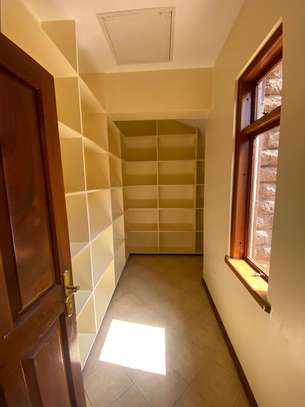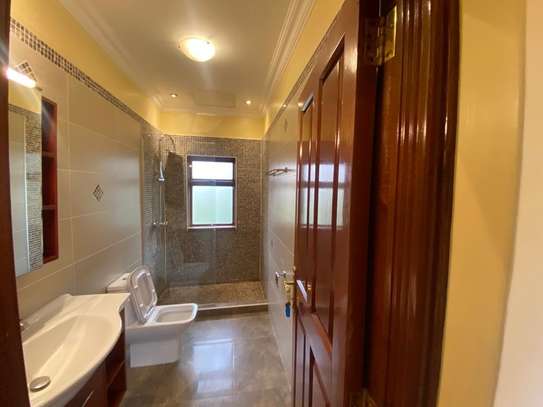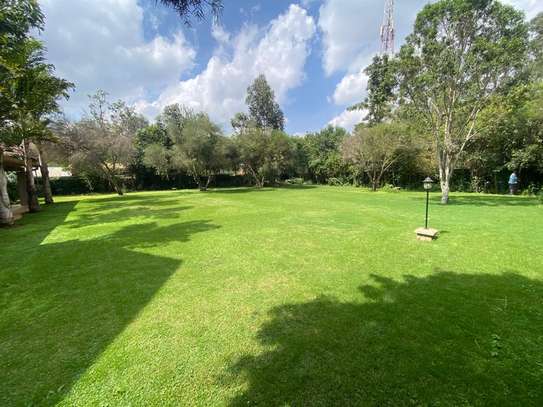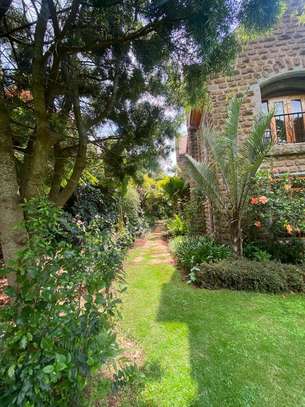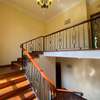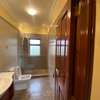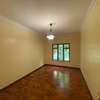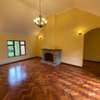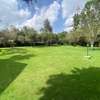5 Bed Townhouse with En Suite in Karen
- Amenities
- Aircon
- Generator
- Balcony
- Borehole
- Bus Stop
- CCTV
- Electric Fence
- Ensuite
- Fibre Internet
- Garden
- Hospital
- Parking Bay
- Scenic View
- School
- Staff Quarters
- Walk-in Closet
- Wheelchair friendly
- Bedrooms
- 5
- Bathrooms
- 5
5 Bedrooms house for sale in Karen
A beautiful standalone yellow-stone double-storey house on half an acre with parking at the front and a mature garden at the back.
The entrance opens up onto a living area made of Cyprus floors and has views out onto the garden. To the immediate left of the main entrance doorways is a study / family room with a cloakroom. Ahead and to the right is a living room / dining area with an acacia and cement painted fireplace. To the left of this is a modern kitchen with an oven and a central island as well as a guest bedroom with en suite shower and a security door. To the back is a butler's kitchen, a pantry and a laundry area. The living room area come kitchen overlooks the mazeras stone verandah with stone pillars and a fireplace.
Upstairs is the bedroom section with a landing area and a sliding metal security door. To the right is a master suite with a walk-in wardrobe and a bathroom with double sinks and a bath and shower. To the left are another en suite bedroom with a bath as well as Jack and Jill bedrooms with adjoining shared bathroom with a shower.
Outside is a gazebo as well as staff quarters for two with a store, kitchen, shower and loo. There is an area constructed for a generator or twin solar water heating system which are provided, as well as a water filtration system. There are 2 solar water heaters installed. Water tanks below the verandah yield 70,000 litres.
Security is availed through security doors, an alarm system (Ultimate security) and bars on the windows within the house. Externally there is an electric fence, CCTV cameras and an electric gate. There is a two car car-port constructed on a cabro driveway.
Amenities
5 Bedrooms
5 Bathrooms
Garden
Suburban
Private Parking
Store Room
Electric Fence
Water tanks
Standalone
Double storey
Verandah
Solar water heating
Alarm System
Generator price is negotiable,
Safety tips
- Avoid paying inspection fees.
- If possible, check with friends.
- Check everything carefully to make sure it's what you need.
- Don't pay in advance if you can't move in immediately.
- Only pay when you are satisfied.
We hand-pick our favorites and send you the hottest deals every week!

