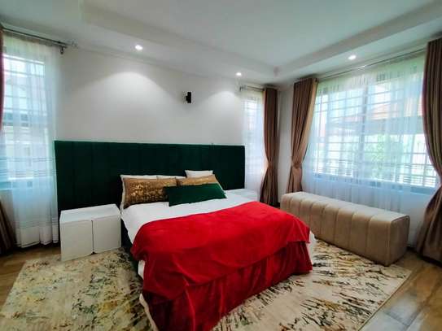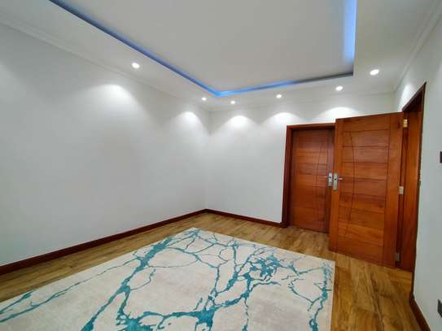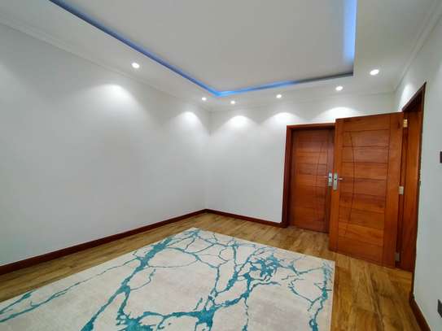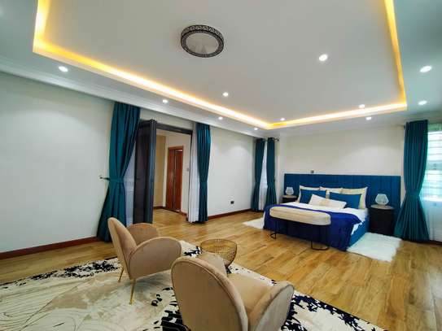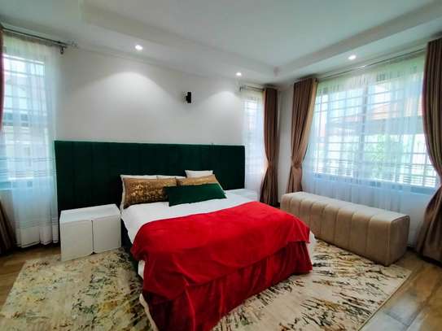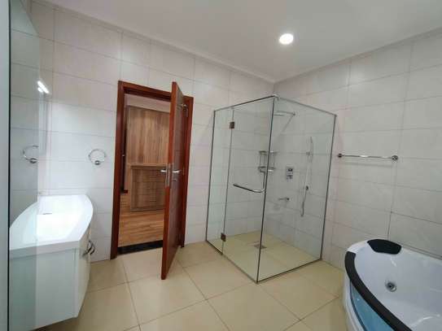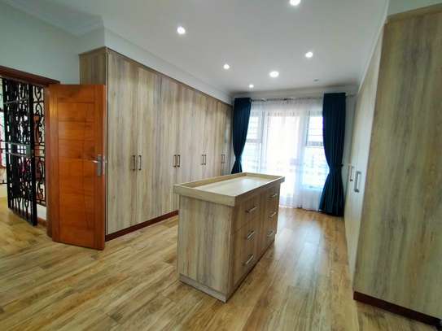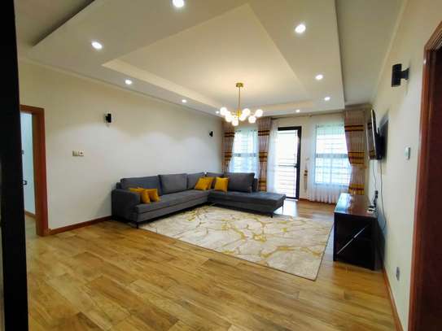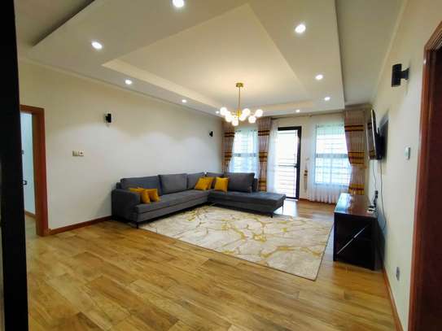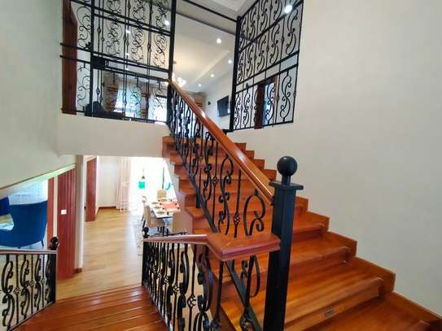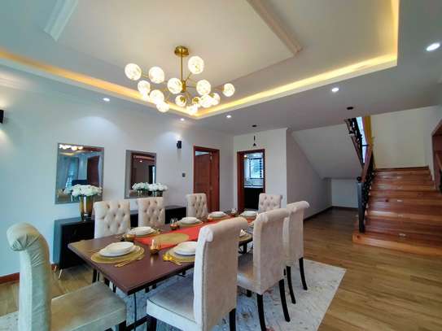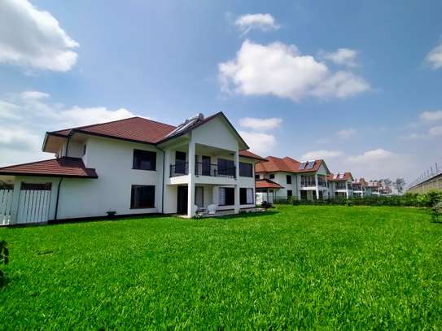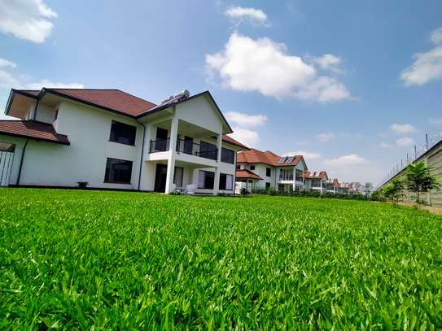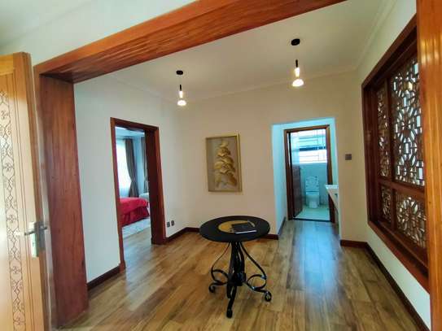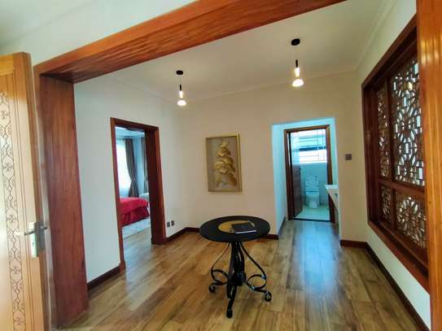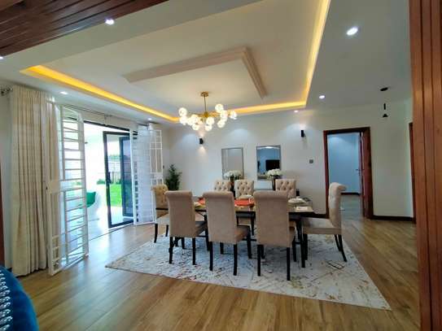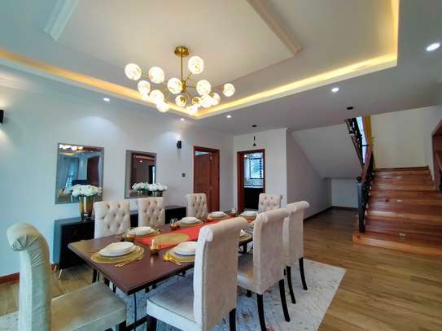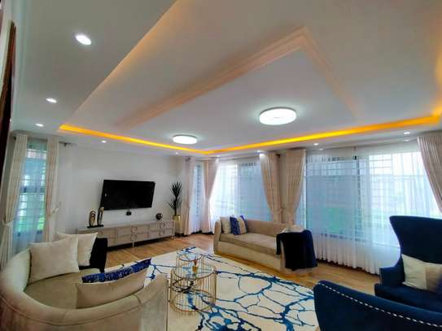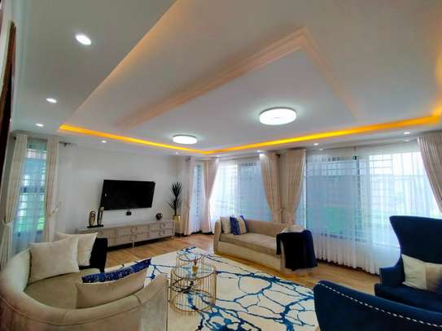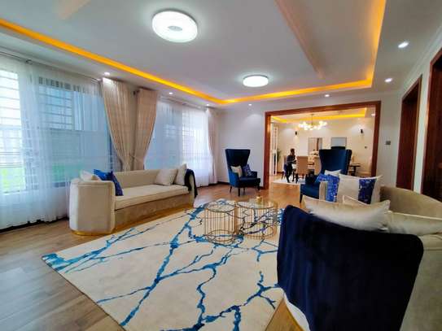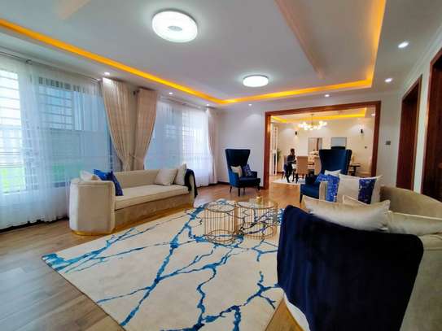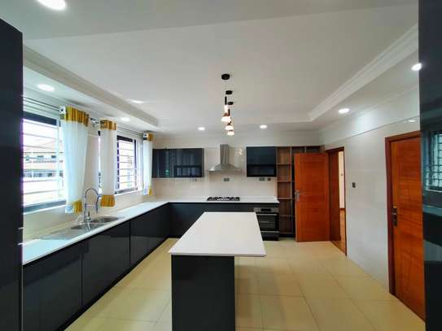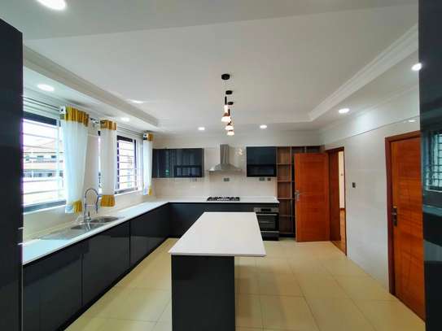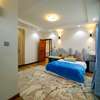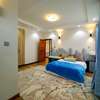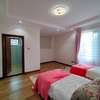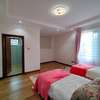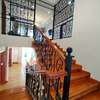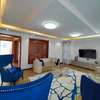5 Bed House with En Suite in Karura
- Amenities
- Alarm
- Generator
- Balcony
- Borehole
- Bus Stop
- CCTV
- Electric Fence
- Ensuite
- Fibre Internet
- Garden
- Golf Course
- Gym
- Hospital
- Parking Bay
- Scenic View
- School
- Electricity Included
- Staff Quarters
- Walk-in Closet
- Wheelchair friendly
- Water included
- Bathrooms
- 5
- Bedrooms
- 5
These historically relevant Villas are a luxury villas that was are designed antiquity architectures built for adventurous home lovers.
The villas showcases some of the most elaborate and visually attractive design, being influenced by both colonial mansions and the nationalistic design elements. Villa is homed on a private 0.25 acres grass carpeted plot surrounded by a carefully designed and planned yard and garden flora.
Interior
Each unit is built in two floors and has a cellar floor as well. A panel of well laid out steps leads you to the front porch that opens to the wide mahogany door frame opening to the vast interior. Once you step in you are welcomed by a beautiful reception area with a mosaic decorated tile pattern. The room further opens to the sunken wooden floor lounge with extra bay windows for natural lighting. Tacked on one side is the fire place to always keep the room warm in times of cold and chilly season.
On the other side is a raised separate dining area that can accommodate about dinners at a go with a library and an office ad joint. It further opens to the back porch verandah that further flows to the evergreen grass carpeted lawn at the back. On the other sides overlooks to the spacious enclosed kitchen with quarter with counter dining top, and Kitchen Island and the domestic services close by. The main floor additionally has the master guest bedroom which is ensuite, a tacked away guest bathroom at the porch.
The upper floor has 3 separate bedrooms, of which they are of master bedroom caliber. There are 2 separate bathrooms on the private floor and a family living room; opening to a wider back vast balcony overlooking the backyard enjoying that evening sunset. Plus two separate balconies. The cellar comes equipped with ample storage space.
The master bedroom is tacked away divided into 3 spaces. First you are welcomed to Dressing Table Island at the middle which is surrounded with closet cabinets ensuring both partners are always happy! The bathroom is a piece of art as it contains top notch sanitary, Jacuzzi, floating toilet, exquisite showers of which the water is solar-heated. The bed area is spacious that can fit a king size bed with an arm chair. It also spiced with a private vast balcony overlooking the front porch hence ambiance for sunrise.
Estate
Gated community comprising of 14 villas with that milky white master colour with a little touch of light grey. Each unit sets on a generous 0.25 acres of green lawn and surrounded by a short white picket fence. Each villa has a front covered car port with a capacity of 4 vehicles. The estate also boasts of a corner massive club house which hosts a café, club house with indoor games, gym, furnished Airbnb's for short stay residential guests, a massive common area garden for kids play area and estates functions.
AT A GLANCE
• Humongous units
• Servants quarters (DSQ)
• Underground water storage per unit
• Dhobi area
• Gated community
• Club house
• Common garden
• Carport
• All ensuite villas
• Furnished Airbnb's for client guests
• Picked fenced
• 0.25 gardens
• Green energy
• Family room
• Study room / office
Safety tips
- Avoid paying inspection fees.
- If possible, check with friends.
- Check everything carefully to make sure it's what you need.
- Don't pay in advance if you can't move in immediately.
- Only pay when you are satisfied.
We hand-pick our favorites and send you the hottest deals every week!


