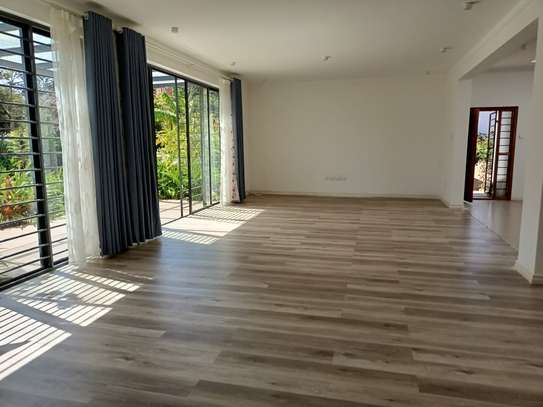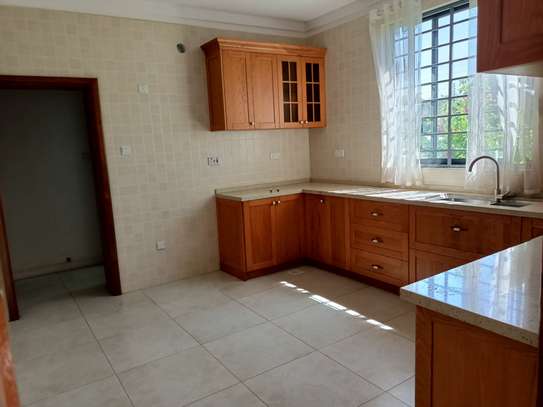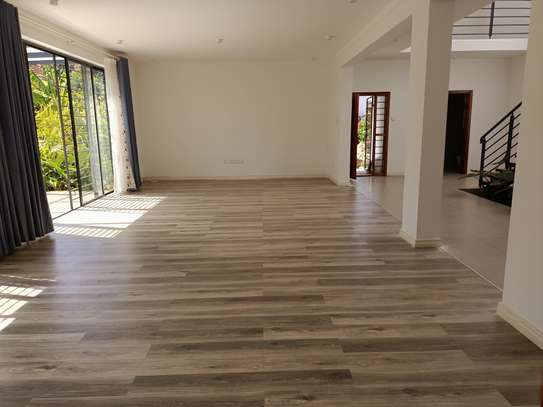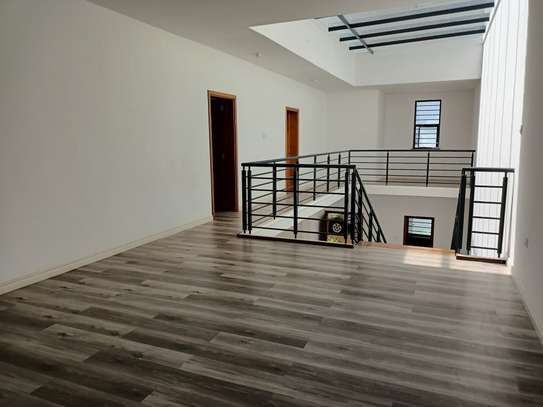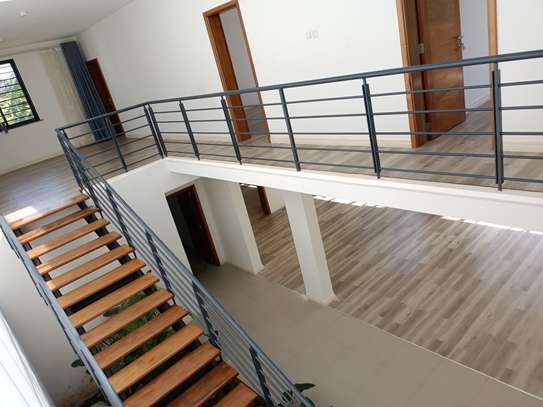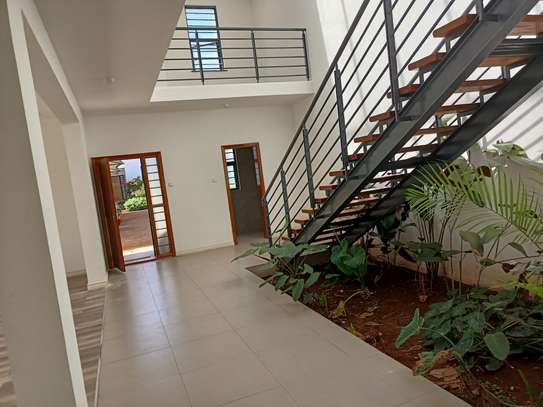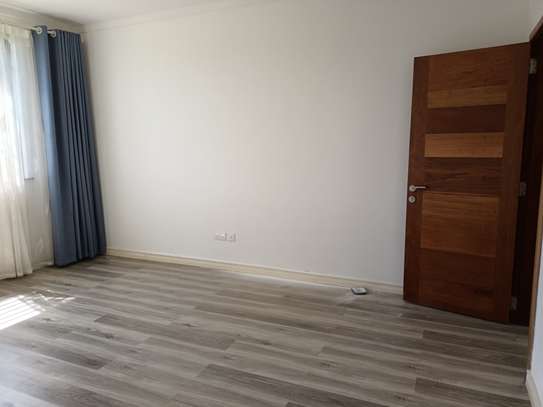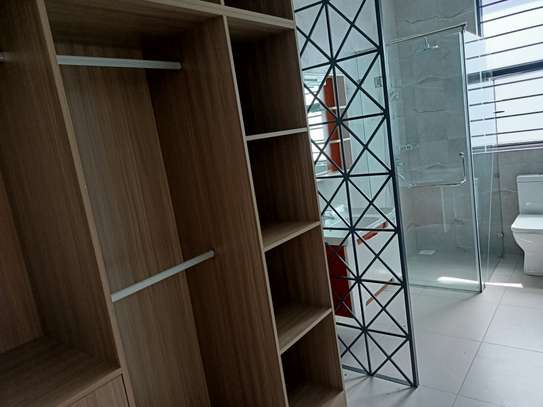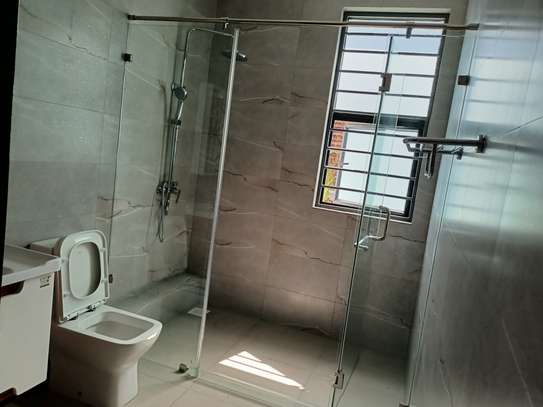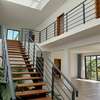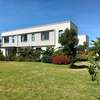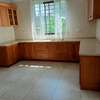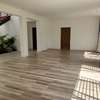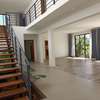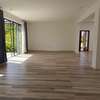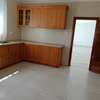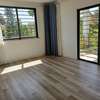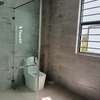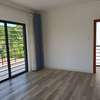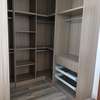4 bedroom house for rent in Runda
- Amenities
- Generator
- Balcony
- Borehole
- CCTV
- Electric Fence
- Ensuite
- Fibre Internet
- Garden
- Golf Course
- Parking Bay
- Scenic View
- Electricity Included
- Walk-in Closet
- Bus Stop
- Hospital
- School
- Staff Quarters
- Water included
- Bathrooms
- 4
- Bedrooms
- 4
4 BEDROOMED DOUBLE STOREY SHARED COMPOUND 4 UNITS HOUSE FOR RENT IN Runda
Located in a quiet and serene area of Runda these houses benefits from the safety of Runda community,
Renting 250,000 Incl
An exclusive, highly anticipated, a high-end, Estat stunning homes in Runda
Located along Ruaka Runda (UN Approved)
With its proximity UN, Unep Gigiri, Few minutes drive to Columbia Embassy, Tunisia Embassy, Embassy of Senegal, UN SACCO, World Food Programme, United Nations Children Fund Somalia, Royal Danish Embassy, Jordan Embassy, American Embassy.
Close to Rosslyn Academy, Potters House School and Kindergarten, SABIS International School, International School Kenya (ISK), and German School Westlands, quiet surroundings, and semi-rural setting, The property is estate lifestyle at its very finest.
• Spacious lounge with a separate dining area.
• A fireplace that serves both functional .
• Large windows in the entire house providing natural light
• Visitor cloakroom.
• Guest bedroom that’s ensuite
• Kitchen fitted with cabinets and granite work tops.
• A pantry.
First floor
• 3 bedrooms with well build fitted cabinet
• Master en-suite fitted with a bathtub, shower cubicles and a walk in wardrobe
• Adequate wardrobe space in all bedrooms.
• A landing
• Entertainment room /Family room
• Study room
Other features
• A DSQ.
• Solar panel for water heat...
With over 4500sqft, the homes have an exceptional design and layout on 0.5 Acre plot
Effective planning and the use of space are key components that have been factored into the design of these homes, allowing for comfortable luxury and family living. Privacy is a priority in terms of design and finishes.
The unique landscaping of each home, and also between homes add to the picturesque setting and creates a stronger sense of privacy.
Home Features:
Double height and width, grand entrance lobby
Spacious, open plan living areas with high ceilings, and with large glass doors that open onto a covered terrace with pergola
Expansive private garden
Large family room with a fireplace
3-4 large ensuite bedrooms with built-in sliding wardrobes
Spacious walk-in closet attached to the master bedroom
Closed plan Kitchens with inbuilt appliances
Wooden floors and ceiling beamsInterior part of the house:
The spacious living room opening to the foyer, overlooking the greenery.Hardwood mavuli floors in the entire house.
Spacious rooms with enough wardrobe storage.
Imported Miton kitchen with built-in dishwasher and double oven Bosch and AEG appliances.
center island.
European, designer sanitary ware and tapware
Lavish entertainment spaces throughout the home, including a large multipurpose entertainment room that can be used as a master suite with a separate lounge, opening out into a vast rooftop terrace
External laundry and kitchenette area attached to the main kitchen
Large pantry
Independent SQ for one
Family room
Community Area Features:
State of the art security systems, CCTV, and Access Control, including both an entrance gate and a security barrier
Expansive driveways, jogging track, and children’s cycling track
• Indigenous, mature trees retained throughout the site
• On-site borehole
• Spacious lounge with a separate dining area.
• A fireplace that serves both functional .
• Large windows in the entire house providing natural light
• Visitor cloakroom.
• Guest bedroom that’s ensuite
• Kitchen fitted with cabinets and granite work tops.
• A pantry.
First floor
• 3 bedrooms with well build fitted cabinet
• Master en-suite fitted with a bathtub, shower cubicles and a walk in wardrobe
• Adequate wardrobe space in all bedrooms.
• A landing
• Entertainment room /Family room
• Study room
Other features
• A DSQ.
• Solar panel for water heat...
• Spacious lounge with a separate dining area.
• A fireplace that serves both functional .
• Large windows in the entire house providing natural light
• Visitor cloakroom.
• Guest bedroom that’s ensuite
• Kitchen fitted with cabinets and granite work tops.
• A pantry.
First floor
• 3 bedrooms with well build fitted cabinet
• Master en-suite fitted with a bathtub, shower cubicles and a walk in wardrobe
• Adequate wardrobe space in all bedrooms.
• A landing
• Entertainment room /Family room
• Study room
Other features
• A DSQ.
• Solar panel for water heat...
Safety tips
- Avoid paying inspection fees.
- If possible, check with friends.
- Check everything carefully to make sure it's what you need.
- Don't pay in advance if you can't move in immediately.
- Only pay when you are satisfied.
We hand-pick our favorites and send you the hottest deals every week!

