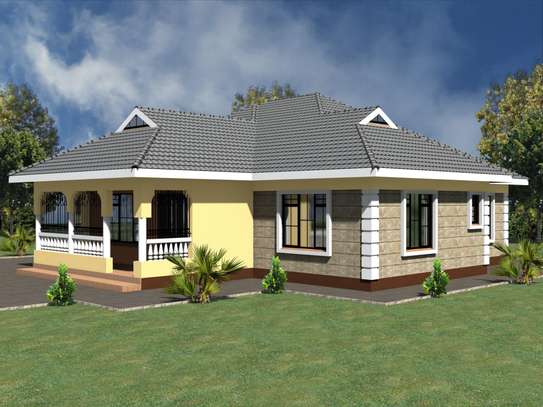4. Dec '23, 10:26
Ad ID
3842220
4 bedroom house plan
Thika
Kiambu
Description
The 4 bedroom house floor plan comes with;
- A master bedroom ensuited.
- Bedrooms 1, 2 and 3.
- Washrooms and showers for bedrooms 1, 2 and 3.
- An entry porch with veranda.
- A kitchen with store.
- An entry front door and back exit door.
- A dining room and living room.
The plan also comes with the front house elevation, Back house elevation and sideways house elevations. This elevations show how the house would look like from all the sides.
There is also a roofing detail for the house that shows how the roof would look.
The plan comes with septic tank details for construction of the septic tank.
There is a section cut on the plan that shows how the house would look from the inside using a section of the house.
The plan also has the door and window details that describe how many doors and windows are needed for the house and their dimensions.
Anyone in need of the full detailed plan can contact for more details.
Safety tips
- Check reviews to make sure the person is reliable.
- Agree on the scope of work and compensation.
- Meet in person in a safe public place.
Modern house plans
Member Since
9. Jan '22
Report This Ad
Related Ads
Contact Seller:
Stay Tuned in with Our Newsletter
We hand-pick our favorites and send you the hottest deals every week!

